It’s time to share a full tour of Montigny Manor, our new traditional spec home build! I’m obsessed with this high-end home that Charles and I meticulously crafted from the ground up, and ready for its new homeowners!
This traditional home — a true labour of love — is officially complete… and sold! Can’t wait to meet our new neighbours.
I wanted to take you behind the scenes of this project, from the inspiration that shaped it, to all the details that brought it to life, inside and out. I’ll walk you through the exterior, interiors, and each room, sharing the incredible products we integrated with and the beautiful finishes we chose along the way. Let’s get started, shall we?!
The Vision Behind Montigny Manor
Montigny Manor isn’t just a house—it’s a home built with heart and intention. Every material, fixture, and finish was thoughtfully chosen to strike the perfect balance between traditional elegance and everyday comfort. Despite it being a high-end spec home, we built it as though we were moving into it ourselves.
My husband Charles owns a building company, CW Persona, so naturally he built the house. I’ve always loved design, and the funny thing is that my style has changed very little over the years. My vibe is traditional with a touch of French, which I love so much because it means that I am pretty much guaranteed to adore the style just as much in 20 years as I do today. Most trends simply aren’t for me: I’m here for the long haul, and want my home to be too. Lovely Kara from Blue Alice Design helped me with the interior design.
Pinterest (click here to follow me on Pinterest…what did we do before it?) is a big source of my inspiration, along with travelling. There’s little I love more than visiting a new place and checking out the architecture and design. I’m looking at you, France!
Traditional Home Floor Plan
- Lot Area: 0.162 acres
- 14′ x 24′ Swimming pool (in-ground)
- Home total sq ft: 4505 sq ft
- 4 Bed, 2.5 Bathrooms
- Principle Residence: 3639 sq ft
- 4 bed, 2.5 bath
- 1 den, large media or playroom upstairs
- Suite: 866 sq ft
- separate entrance, 1 bedroom, 1 bath
- large suite with laundry
- Principle Residence: 3639 sq ft
- Garage: 400 sq/ft
Exterior Home Colour & Material
We used a combination of cement board in shakes with a bit of board and baton painted in a classic creamy beige, Natural Cream by Benjamin Moore. I love that it doesn’t pull too much yellow, green, or purple; something to watch for. The trim is Cloud White by Benjamin Moore, a creamy rich white that reminds me of farm cream.
Tip: When choosing the exterior colour for your home, remember that it will look a lot lighter outside vs inside. I always buy a sample pot of paint and paint a big piece of foam core board (I get them at the dollar store), and place them outside when choosing an exterior colour.
The Entryway
The entryway provides a home’s very first impression: make it a good one! I went with a perfectly smoky French blue front door in Half Moon Crest by Benjamin Moore, stunning and classic polished nickel handles from Emtek, library moulding, a timeless brass semi-flush lighting fixture from West of Main, and a beautiful archway with to welcome you into the heart of the home. It’s the kind of entrance that sets the tone for everything that follows.
The French Country Kitchen
The kitchen is the heart of the home, which is why we poured so much thought and energy into designing this space. From busy family mornings to home-cooked meals, celebrations to quiet dinners, even homework sessions at the island…life happens here. We wanted it to feel as functional as it is beautiful, ready to be the true gathering place it’s meant to be.
When I say this is my dream kitchen, I’m not exaggerating. Honestly, I’ve sat in this room more times than I can count thinking, “Maybe we should move in here ourselves!” Here are just a few of the features that truly make this kitchen a class act.
Kitchen Paint Colour
I went with my all-time favourite and most trusted warm white paint throughout the house: Benjamin Moore Simply White! If you’re on the hunt for the perfect white (because trust me, there are a lot of options out there), I have a full guide to my favourite white paints right here!
Kitchen Stone Backsplash
This rustic stone backsplash is a show stopper. While it wasn’t easy to install and an investment (about $16,000 if you’re wondering), it makes the whole kitchen. We used 20% Country Cottage Ledgestone and 80% Country Cottage Random Fieldstone to get this iconic French cottage inspired backsplash. We got ours from K2 Stone in Kelowna.
To get this old-world look to the stone we asked the installer to over-grout with thick grout lines, and to wash the grout over the stones. The grout colour is Mapei (brand) in the colour Biscuit. We didn’t seal it (would completely change the look).
Kitchen Countertops
I wanted countertops that were classic, timeless and exceptionally durable or the future owners of this home. We went with this stunning Polished Calacatta Gold Quartz Countertops from Silestone. It has a vein of warm gold through it and I’ve used Silestone in every single build of ours – I highly recommend this countertop for its durability and beautiful selection of finishes.
Farmhouse Kitchen Sink
Honestly, let’s take a moment for this farmhouse kitchen sink and faucet from House of Rohl! I went with the Shaker Apron Front Double Bowl Fireclay Kitchen Sink in white, and paired it with the Georgian Era Bridge Kitchen Faucet in polished nickel. A total class-act combination. They are crafted in England and built to last (rare these days). Faucets and hardware are the jewelry of the home: they are a functional detail that can make the space, so choose wisely!
Kitchen Lighting
I chose two of the medium Darlana Lanterns in Burnished Brass, lanterns from West of Main (read about all the lighting chosen more here). The scale is perfect for this space! I have these in my own house and love them.
Tip: A good rule of thumb is to hang pendant lights 30–36 inches above the countertop for optimal task lighting and visual balance. Space multiple pendants about 24–30 inches apart, centered over the island to create symmetry and avoid crowding. PS: West of Main has an incredible design service to help you with this stuff.
For the dining area, I went with the Piaf chandelier in brass (pictured if you scroll down). I really liked how it makes a statement but isn’t visually obstructing.
Kitchen Pantry
It wouldn’t be a dream kitchen without a functioning pantry. With an open arched doorway from the kitchen, we added this gorgeous schoolhouse-style pendant from West of Main, a bar sink from House of Rohl, a wine fridge (we live in wine country, after all), and plenty of shelving and storage for all your hosting essentials and extra kitchen items.
Tip: I like to put the microwave in the pantry when designing a kitchen.
Kitchen Appliances
I am a sucker for integrated appliances (hidden to look like cabinetry), and chose the Bosch Benchmark Series 30-inch built-in custom panel bottom-freezer refrigerator. As for the stove, we went with the KitchenAid 48-inch Smart Commercial-Style Gas Range with a griddle.
Kitchen Cabinets & Hardware
The cabinets are from my friends at Norelco Cabinets (they are the best). The island is a white oak in the colour sand while the rest of the cabinets are Simply White, all shaker profile. We made sure to maximize storage and include intentional design features throughout the kitchen, like under-island storage and stunning glass-front open shelving.
All of the hardware in the house — from the knobs and pulls to the door handles is by Emtek. I chose Emtek for my own home years ago and I’m still obsessed! For this project, I went with a combination of antique brass and timeless polished nickel throughout the home to create a classic, layered look.
- Brass Cup Pulls (I use the 4-inch ones)
- Providence Brass knobs
- Integrated Spindle appliance handles
The Living Room & Dining Room
In this home, the living room and dining room are open-concept spaces that flow seamlessly right off the kitchen. I envision a beautiful dining table centered beneath the chandelier, and cozy living room furniture arranged around the French country–inspired fireplace. Here are a few of the details I absolutely love in this space:
Dreamcast Fireplace Mantle
We chose a DreamCast fireplace as the stunning centerpiece of the living room, and it’s easy to see why. I have the same French Country fireplace surround in my own home, and have worked closely with the DreamCast team for years. Their unmatched attention to detail, the superior quality of their finishes, and the ease of installation make them an absolute dream to work with (pun intended!).
One of the things I truly appreciate is their dedication to getting the fit just right. DreamCast doesn’t leave anything to chance, their team reviews the site dimensions and provides detailed drawings to ensure the perfect fit every time. Whether you’re tackling a complex space or a more straightforward install, they make the process seamless.
This fireplace truly stands out, not only as a design element but for its exceptional craftsmanship. With DreamCast, you’re getting both beauty and quality that lasts, making it the perfect wow addition to any home.
Wall Moulding Detail
We added wall moulding (see above) to create extra interest and a beautiful feature wall and to add wow factor to the entry. It’s perfect on its own, or could easily be styled with artwork or added lighting for even more impact.
Flooring
The whole home has wide-plank engineered hardwood throughout by Pravada Floors in the colour Atelier.
The Mud Room
As a busy mom, I know just how important a good mudroom is. This one, right off the garage, is packed with tons of storage, including coat hooks, cubby spaces, and built-in shelving, all conveniently located right across from the washer and dryer. It’s the ultimate setup for keeping busy family life organized, while looking so good. The horizontal shiplap wall is also a nice design touch.
Norelco did our cabinetry in here as well. We did a white oak bench with Benjamin Moore Simply White shaker cabinets to tie the kitchen in. The flooring was installed as a herringbone pattern, it is the Pietra Di Brera Series in colour Grigio by Olympia Tile + Stone. I purchased the schoolhouse light from Amazon.
Powder Room
For the main floor powder room, I finally found the perfect spot to hang an antique chandelier I’ve been holding onto for far too long — and I’m so glad I did! It adds such beautiful character to the space. The sink and faucet is once again from House of Rohl, and the brass hardware is from Emtek, tying in the timeless look we carried throughout the home. The countertops are so stunning and are Dekton Taga by Cosentino and the cabinets are a shaker white oak in the colour Sand.
The Primary Bedroom
A true oasis, the primary bedroom is one of my favourite spaces in this home. It’s spacious enough for a king bed, with charming brass armed wall sconces perfectly placed for night time reading.
Primary Bedroom Walk-in Closet
The walk-in closet by Norelco offers ample, thoughtful storage — you can read more about the closets in this home (and my tips for designing your dream closet) here.
Primary Bathroom
The bathroom in this primary suite? Honestly, it might just be the best part. A gorgeous sunken tub from House of Rohl, the York 68-1/2 X 31-1/4 Inch Freestanding Soaking Bathtub With Pedestal Base in Volcanic Limestone, tile flooring from Olympia Tile and Stone, and a fun bubble bath inspired chandelier. The glass shower features a Handshower Set with 31 Inch Slide Bar and Single Function Handshower from House of Rohl, and Porcelanosa wall tiles in the style Spiga – colour Bottega White. The faucets are the Modelle widespread faucet and the countertops are again
Like the rest of the home, cabinets and hardware are from Norelco and Emtek hardware.
The Staircase
This space is special enough that it deserves its own moment. Connecting the first and second floors, the staircase feels grand and airy, thanks to this stunning over-sized chandelier and a large window that floods the space with natural light. It’s truly a show-stopper.
Guest Bedrooms
This home features four bedrooms and two and a half bathrooms. The two additional bedrooms upstairs, alongside the primary suite, are both spacious and filled with beautiful natural light. Their closets, designed by Norelco, offer thoughtfully planned storage — the perfect blend of function and style.
We added two bonus rooms between the two guest bedrooms. The first is a smaller space (I picture it as the cutest nursery) featuring a charming oval window. It could easily be a playroom, library, storage room, or office.
The second is a large bonus room with tons of windows and natural light. It’s the perfect flexible space for a playroom, hobby room, home office, or another bedroom — the possibilities are endless.
Guest Bathroom
The second bathroom upstairs features a mix of gold hardware and faucets with the Calcutta Gold Cosentino countertops. I went with subway tile from Olympia for the tub and mixed it up with Norelco shaker cabinets in Stormcloud Grey.
The Suite
Montigny Manor features a full basement suite, complete with its own private entrance, laundry, one bedroom, one full bathroom, and a fully equipped kitchen. Whether it’s for extended family, guests, or a rental, this space is such a valuable bonus.
Like the rest of the home, we went with fantastic finishes from the same brands featured throughout the house.
The Swimming Pool & Backyard
As I’m writing this, the days are just starting to warm up, and landscaping and pool are on the horizon — which is why I don’t have a ton of finished photos to share yet. There’s plenty of space for outdoor seating, dining, and a beautiful in-ground pool measuring 14 x 24 feet. I love how the pool completes the backyard, framed by gorgeous tiered landscaping filled with white hydrangeas and boxwoods.
The pool was installed by Charles’ company, Riviera Pool and Spa, and (as always) their work is absolute class.
Did I cover it all? If you still have questions, feel free to drop them in the comments below. There’s a lot to pack into one post, but I wanted this to be the ultimate resource for this beautiful home. I truly hope it inspires you as much as it has inspired me!

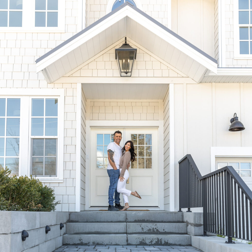
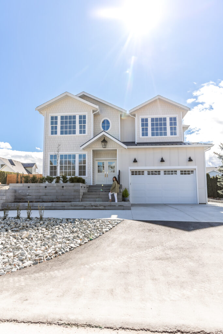
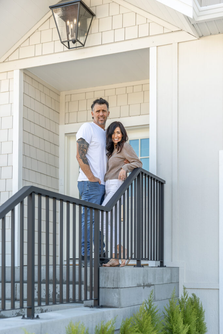
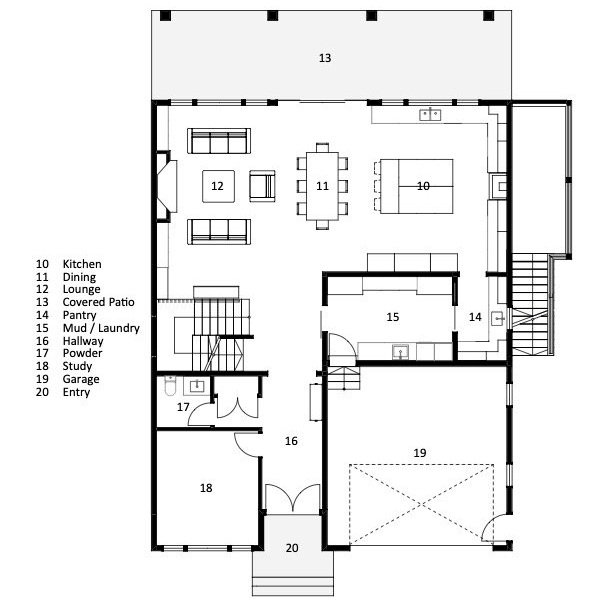
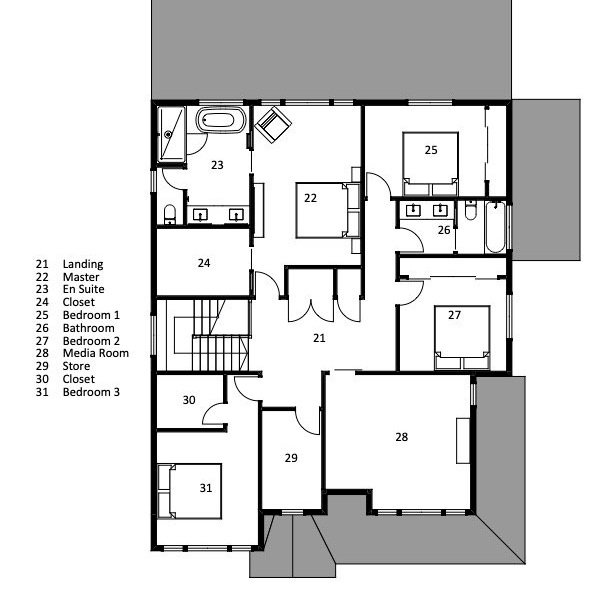
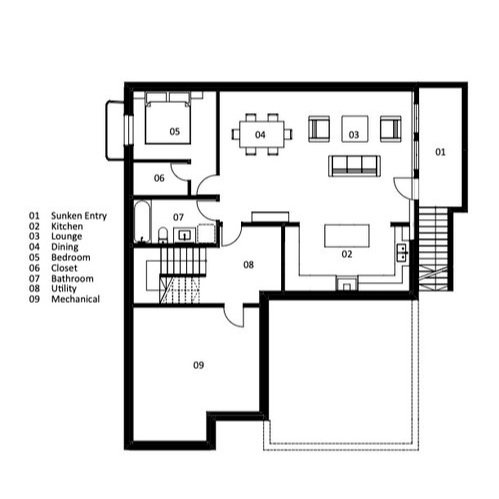
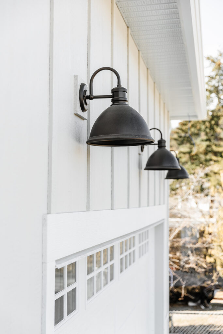
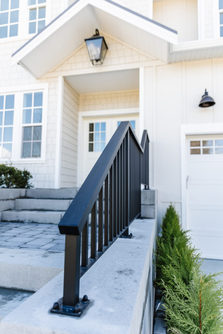
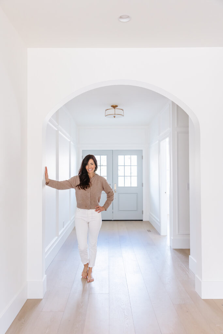
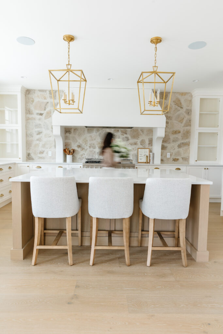
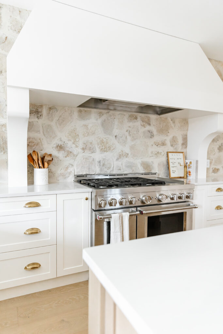
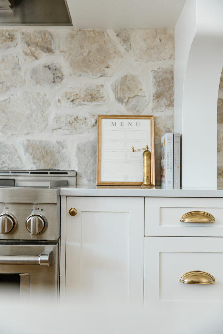
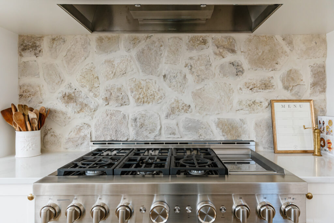
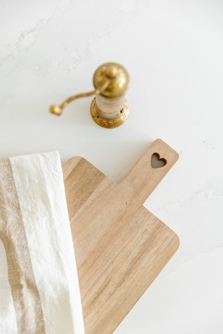
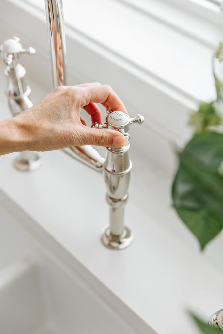
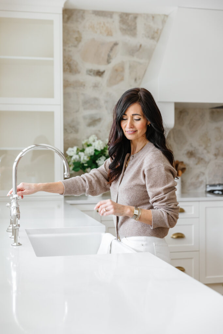
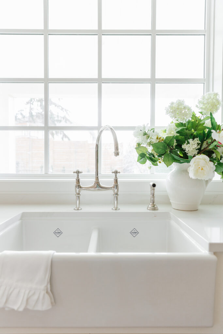
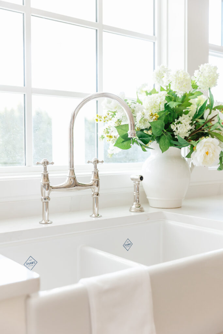
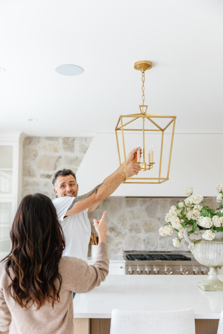
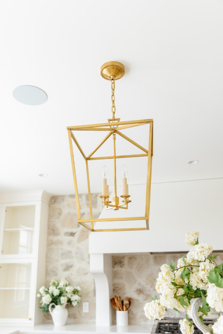
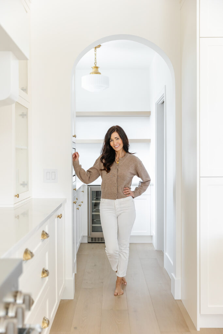
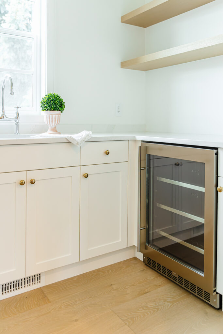
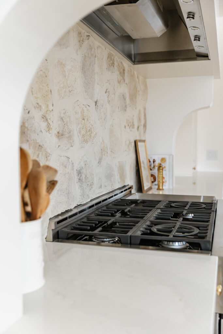
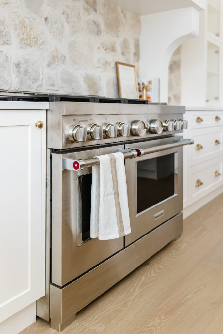
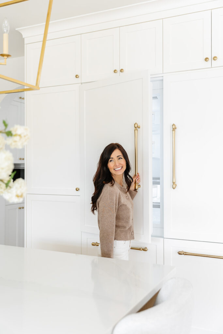
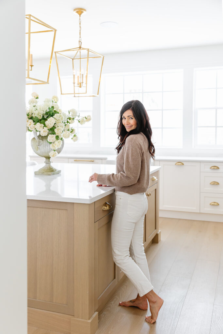
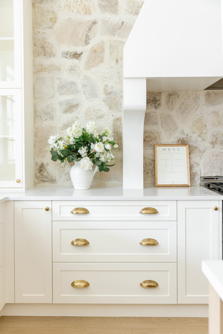
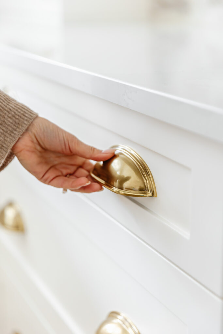
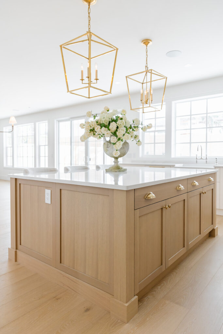
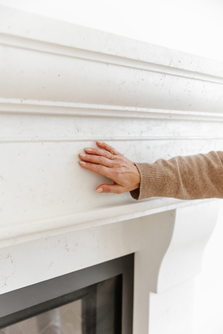
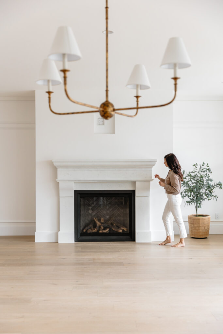
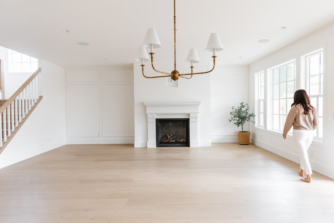
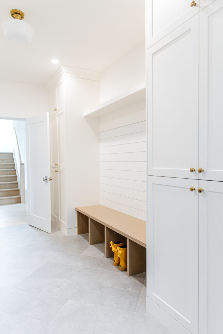
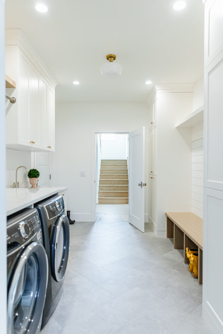
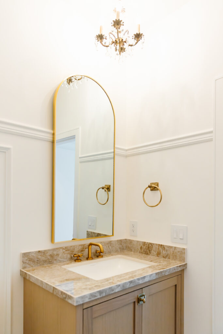
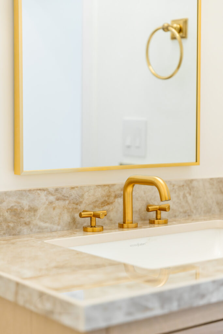
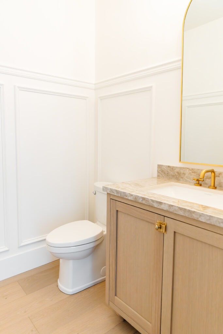
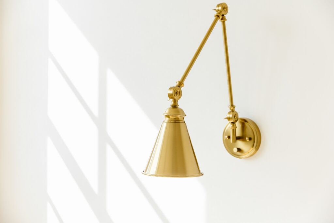
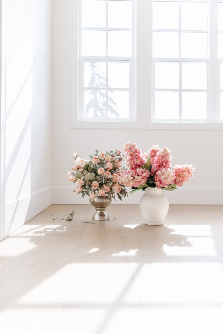
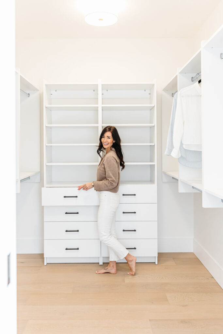
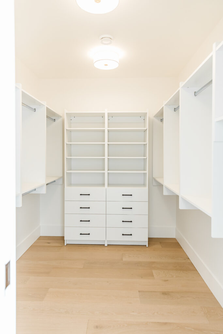
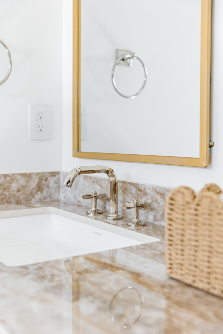
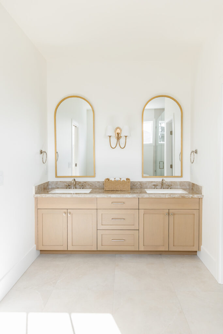
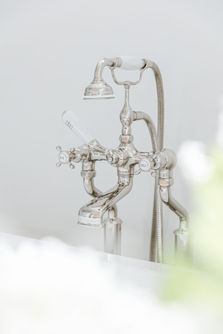
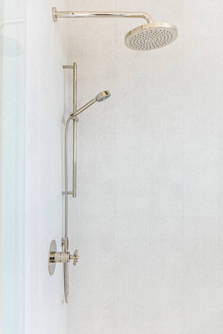
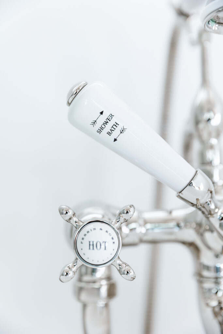
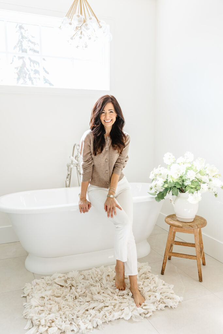
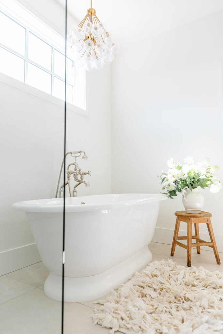
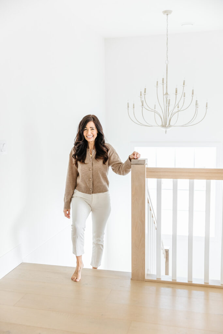
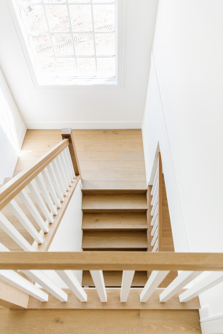
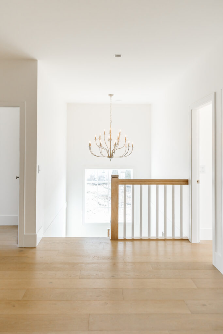
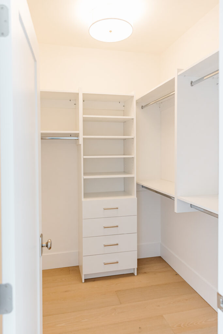
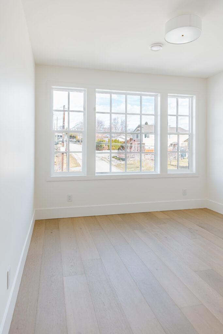
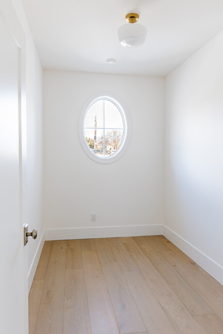
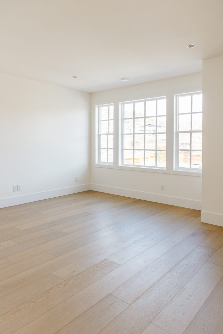
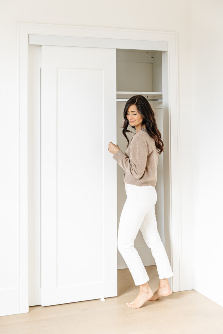
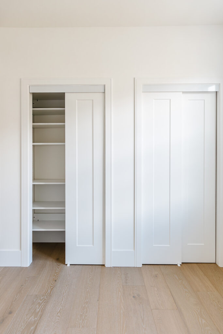
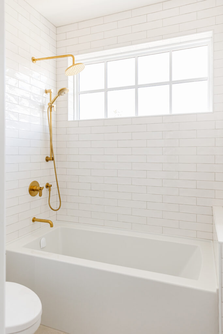
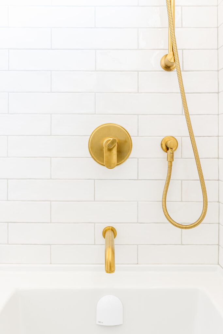
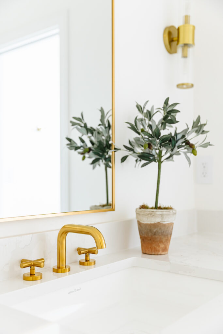
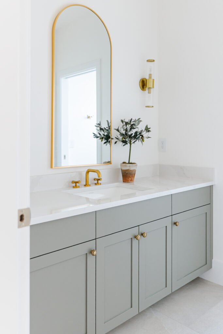
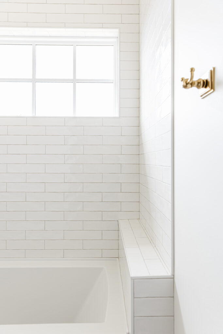
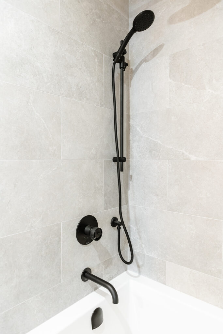
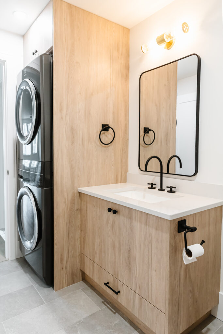
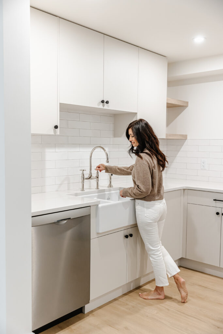
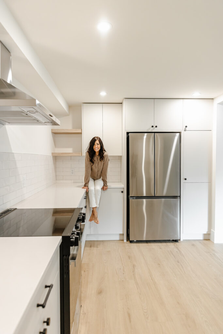
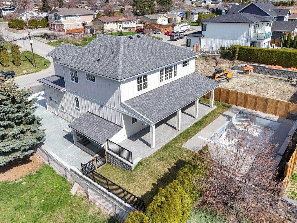

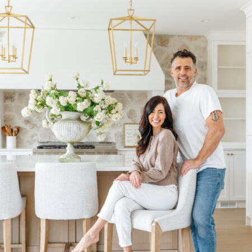
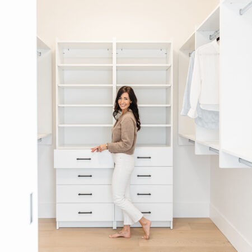
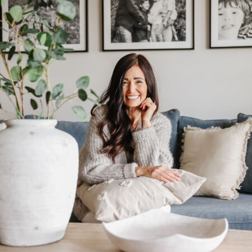

Tori,
I would love to know the grout color you used for the Pietra (Grigio) tile in the laundry / mudroom. I have purchased the exact tile. I have a sample sheet of about 50 grout colors and thought it would be easier to find out what you picked to help narrow it down.
Thank you!